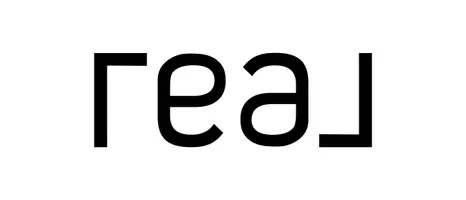$230,000
$289,000
20.4%For more information regarding the value of a property, please contact us for a free consultation.
3 Beds
2 Baths
1,824 SqFt
SOLD DATE : 10/30/2025
Key Details
Sold Price $230,000
Property Type Single Family Home
Sub Type Single Family Residence
Listing Status Sold
Purchase Type For Sale
Square Footage 1,824 sqft
Price per Sqft $126
Subdivision Lake Catherine
MLS Listing ID 1308981
Sold Date 10/30/25
Style Traditional
Bedrooms 3
Full Baths 2
HOA Fees $207/mo
Year Built 1986
Lot Size 0.520 Acres
Acres 0.52
Lot Dimensions 144 x 142
Property Sub-Type Single Family Residence
Source East Tennessee REALTORS® MLS
Property Description
This home on a corner double lot, is located close to all of FFG amenities. Large covered front porch greets you into this 3 bedrooms, 2 baths, home. Large living area with crown molding, brick fireplace. Custom cabinets in spacious kitchen which opens to dining room. Access to 30' light and bright sunroom which overlooks adjoining landscaped lot. Large master with en-suite bathroom with custom tiled walk in shower. Heated floor. Large 18 x 8 walk in closet.
Home being sold with both lots which have been landscaped and provide privacy.
Taxes , HOA and lot size is for both lots.
Buyers cost for Amenity Reserve fee is $6667.00 ($5000.00 for home, $1667 for adjoining lot)
Fireplace is inoperable. The seller will have fireplace made operable should the buyer wish to install gas logs with either natural gas or propane gas.
Location
State TN
County Cumberland County - 34
Area 0.52
Rooms
Other Rooms LaundryUtility, 2nd Rec Room, Sunroom, Bedroom Main Level, Extra Storage, Breakfast Room, Great Room, Mstr Bedroom Main Level
Basement Crawl Space
Dining Room Formal Dining Area
Interior
Interior Features Walk-In Closet(s), Cathedral Ceiling(s), Pantry
Heating Central, Electric
Cooling Central Cooling
Flooring Laminate, Carpet, Tile
Fireplaces Number 1
Fireplaces Type Brick, Other
Fireplace Yes
Window Features Windows - Insulated,Drapes
Appliance Dishwasher, Disposal, Dryer, Microwave, Range, Refrigerator, Self Cleaning Oven
Heat Source Central, Electric
Laundry true
Exterior
Exterior Feature Windows - Vinyl, Prof Landscaped
Parking Features Attached
Garage Spaces 2.0
Garage Description Attached, Attached
Pool true
Community Features Sidewalks
Amenities Available Swimming Pool, Tennis Courts, Club House, Golf Course, Playground, Recreation Facilities, Sauna, Security, Other
View Country Setting
Total Parking Spaces 2
Garage Yes
Building
Lot Description Golf Community, Corner Lot
Faces Peavine Road to right on Snead Drive, right onto Anglewood Drive. Home is on the corner of Anglewood and Brockhaven Drive.
Sewer Public Sewer
Water Public
Architectural Style Traditional
Additional Building Storage
Structure Type Brick,Frame,Other
Others
HOA Fee Include Fire Protection,Trash,Sewer,Security
Restrictions Yes
Tax ID 077G B 025.00 & 026.00
Security Features Smoke Detector
Energy Description Electric
Acceptable Financing Cash, Conventional
Listing Terms Cash, Conventional
Read Less Info
Want to know what your home might be worth? Contact us for a FREE valuation!

Our team is ready to help you sell your home for the highest possible price ASAP






