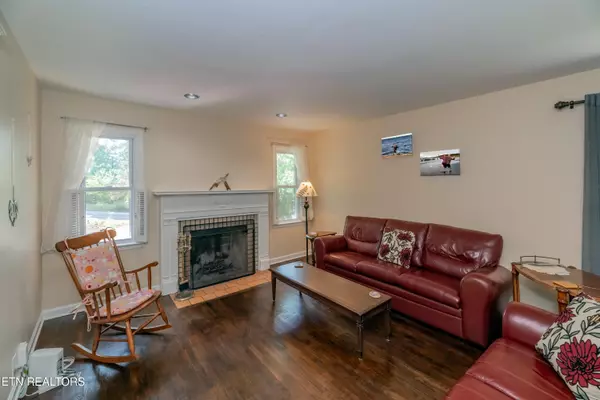$435,000
$425,000
2.4%For more information regarding the value of a property, please contact us for a free consultation.
3 Beds
2 Baths
1,512 SqFt
SOLD DATE : 08/05/2025
Key Details
Sold Price $435,000
Property Type Single Family Home
Sub Type Single Family Residence
Listing Status Sold
Purchase Type For Sale
Square Footage 1,512 sqft
Price per Sqft $287
Subdivision North Hills
MLS Listing ID 1307615
Sold Date 08/05/25
Style Traditional
Bedrooms 3
Full Baths 2
Year Built 1955
Lot Size 0.450 Acres
Acres 0.45
Lot Dimensions 115.5 x 186.43 x IRR
Property Sub-Type Single Family Residence
Source East Tennessee REALTORS® MLS
Property Description
FABULOUS North Hills Basement Rancher!! This 3 Bedroom, 2 Bathroom Home has been Tastefully Updated, and Lovingly Maintained! The 0.45 Acre Lot is a Gardener's Dream! Traditional Ranch Style Floor Plan features Gorgeous Hardwood Flooring throughout the Main Level, Oversized Living Room/Dining Room, Spacious Kitchen (ALL Appliances to remain) includes NEW Tile Flooring, with access to the Backyard/Grilling Patio & Basement Staircase. There are 3 Bedrooms on the Main Level, to include a Large Primary Suite with an Updated Bathroom. The Guest Bathroom is conveniently located between Bedrooms #2 & #3, and it is quite large for a 1955 House! The Incredible Walk-Out Basement boasts 1000 square feet of Fantastic Storage Rooms, Laundry (Washer/Dryer to remain), and perhaps a Home Office or Home Business space? The Driveway wraps around the left side of the house, offering plenty of Additional Parking/Play/Entertaining Space! The Backyard features Tiered Patios, Room for Gardening, as well as Playsets. Located in Historic North Hills Neighborhood, this Home is Convenient to Downtown Knoxville, The Old City, University of Tennessee (UT Vet School, too!), the New Smokies Stadium, Ijam's Nature Center, and easy access to our Great Smoky Mountains, as well as ALL Knoxville offers via Interstate 40!!
Location
State TN
County Knox County - 1
Area 0.45
Rooms
Family Room Yes
Other Rooms Basement Rec Room, LaundryUtility, Bedroom Main Level, Extra Storage, Family Room, Mstr Bedroom Main Level
Basement Walkout, Partially Finished
Dining Room Formal Dining Area
Interior
Heating Central, Natural Gas, Electric
Cooling Central Cooling
Flooring Hardwood, Tile
Fireplaces Number 1
Fireplaces Type Brick, Wood Burning
Fireplace Yes
Appliance Dishwasher, Dryer, Microwave, Range, Refrigerator, Washer
Heat Source Central, Natural Gas, Electric
Laundry true
Exterior
Exterior Feature Windows - Vinyl, Prof Landscaped
Parking Features Garage Faces Rear, Attached, Basement
Garage Spaces 2.0
Garage Description Attached, Basement, Attached
Utilities Available Cable Available (TV Only)
Porch true
Total Parking Spaces 2
Garage Yes
Building
Lot Description Other
Faces Broadway to Washington Pike, continue past Whittle Springs, Turn Right on N. Hills Blvd, Right on Kenilworth Lane, House is on your Right, Sign in Yard.
Sewer Public Sewer
Water Public
Architectural Style Traditional
Structure Type Aluminum Siding,Brick
Schools
Elementary Schools Belle Morris
Middle Schools Whittle Springs
High Schools Fulton
Others
Restrictions No
Tax ID 070OA044
Security Features Smoke Detector
Energy Description Electric, Gas(Natural)
Read Less Info
Want to know what your home might be worth? Contact us for a FREE valuation!

Our team is ready to help you sell your home for the highest possible price ASAP






