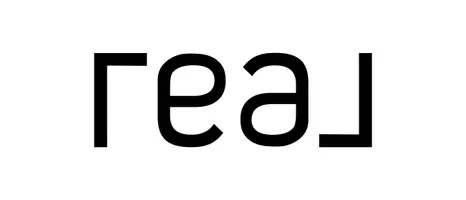$390,945
$389,000
0.5%For more information regarding the value of a property, please contact us for a free consultation.
3 Beds
3 Baths
1,709 SqFt
SOLD DATE : 05/23/2025
Key Details
Sold Price $390,945
Property Type Single Family Home
Sub Type Single Family Residence
Listing Status Sold
Purchase Type For Sale
Square Footage 1,709 sqft
Price per Sqft $228
Subdivision Woodsfield
MLS Listing ID 1297726
Sold Date 05/23/25
Style Craftsman,Traditional
Bedrooms 3
Full Baths 2
Half Baths 1
Year Built 2012
Lot Size 7,405 Sqft
Acres 0.17
Property Sub-Type Single Family Residence
Source East Tennessee REALTORS® MLS
Property Description
Welcome home to this bright and spacious 3-bedroom, 2.5-bath beauty that's made for comfortable living. The main suite offers plenty of space to unwind, complete with a large walk-in closet for extra storage. The open kitchen flows right into a cozy living area—perfect for both everyday life and entertaining. Step outside to a fully fenced backyard with plenty of room to relax, play, or host friends. There's even an oversized storage shed for all your extras. Located just minutes from great schools, shopping, and restaurants, this home checks all the boxes. Come take a look and see why it's such a great fit!
Location
State TN
County Blount County - 28
Area 0.17
Rooms
Family Room Yes
Other Rooms LaundryUtility, Workshop, Extra Storage, Breakfast Room, Great Room, Family Room
Basement Crawl Space
Dining Room Eat-in Kitchen, Formal Dining Area
Interior
Interior Features Walk-In Closet(s), Kitchen Island, Pantry, Eat-in Kitchen
Heating Central, Propane, Electric
Cooling Central Cooling, Ceiling Fan(s)
Flooring Hardwood, Tile
Fireplaces Number 1
Fireplaces Type Free Standing
Fireplace Yes
Appliance Gas Range, Dishwasher, Disposal, Microwave, Range, Refrigerator
Heat Source Central, Propane, Electric
Laundry true
Exterior
Exterior Feature Deck, Fence - Privacy, Fence - Wood, Patio
Parking Features Garage Door Opener, Attached, Main Level
Garage Spaces 2.0
Garage Description Attached, Garage Door Opener, Main Level, Attached
View Country Setting, Wooded
Porch true
Total Parking Spaces 2
Garage Yes
Building
Lot Description Private, Wooded, Level, Rolling Slope
Faces Head east on W Broadway Ave as it becomes E Broadway Ave. Continue for about 1.5 miles, then turn right onto Wildwood Rd. Follow Wildwood Rd for approximately 0.5 miles before turning right onto Coronado Crest Rd. Continue on Coronado Crest Rd until you reach 631 Coronado Crest Rd, which will be on the right.
Sewer Public Sewer
Water Public
Architectural Style Craftsman, Traditional
Additional Building Storage, Workshop
Structure Type Vinyl Siding,Shingle Shake,Frame
Others
Restrictions Yes
Tax ID 037M A 007.00
Security Features Smoke Detector
Energy Description Electric, Propane
Read Less Info
Want to know what your home might be worth? Contact us for a FREE valuation!

Our team is ready to help you sell your home for the highest possible price ASAP






