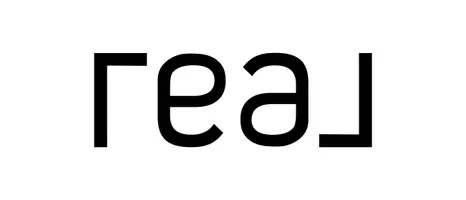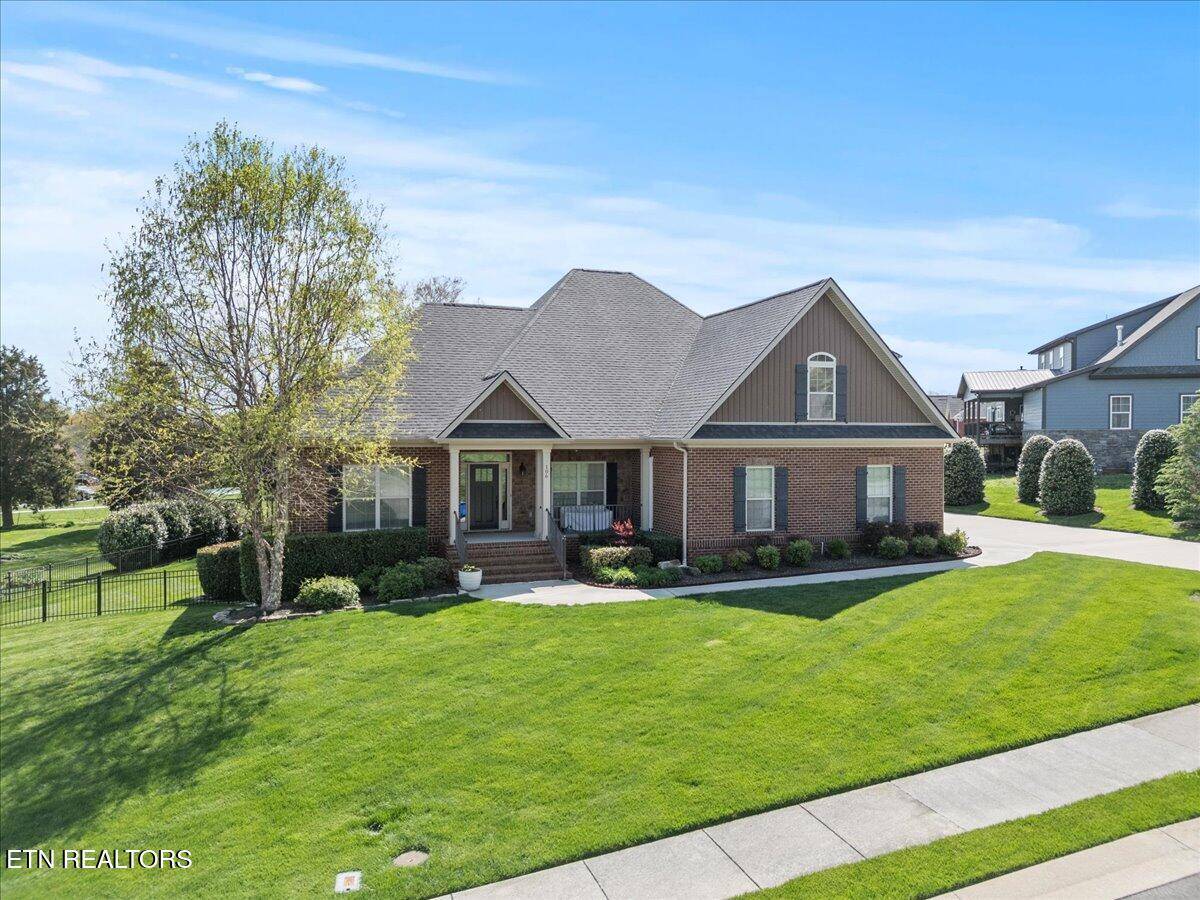$749,900
$749,900
For more information regarding the value of a property, please contact us for a free consultation.
4 Beds
3 Baths
2,614 SqFt
SOLD DATE : 05/23/2025
Key Details
Sold Price $749,900
Property Type Single Family Home
Sub Type Single Family Residence
Listing Status Sold
Purchase Type For Sale
Square Footage 2,614 sqft
Price per Sqft $286
Subdivision Andover
MLS Listing ID 1296222
Sold Date 05/23/25
Style Traditional
Bedrooms 4
Full Baths 3
HOA Fees $6/ann
Year Built 2016
Lot Size 0.480 Acres
Acres 0.48
Property Sub-Type Single Family Residence
Source East Tennessee REALTORS® MLS
Property Description
ALCOA CITY SCHOOLS. Check out this stunning, all brick home in Andover subdivision. This elegant, custom built home on a cul-de-sac street in Alcoa features a split bedroom floor plan with amazing upgrades you're sure to appreciate. The perfectly manicured lawn is complete with mature landscaping & a tranquil fire pit area surrounded by roses. Inside boasts hardwood floors, 9 ft ceilings & crown molding throughout. The cathedral ceiling great room with stone fireplace is open to the dining room with trey ceiling & the gourmet kitchen that offers granite, stainless appliances, gas cook top, pantry & large breakfast room. The spacious owner's suite is complete with trey ceilings, dual vanity, tile walk-in shower, soaker tub & walk-in closet with custom closets. Large guest rooms are on the main level plus a huge en-suite upstairs. Relax on the screened porch & enjoy the mountain view & serenity of your private backyard or make a fire and enjoy the outdoor space! There is also a 2000+/- SF TALL crawl space is sealed and is perfect for all your storage needs
Location
State TN
County Blount County - 28
Area 0.48
Rooms
Other Rooms LaundryUtility, Bedroom Main Level, Mstr Bedroom Main Level
Basement Crawl Space
Dining Room Eat-in Kitchen
Interior
Interior Features Walk-In Closet(s), Cathedral Ceiling(s), Eat-in Kitchen
Heating Central, Forced Air, Heat Pump, Natural Gas, Electric
Cooling Central Cooling, Ceiling Fan(s)
Flooring Carpet, Hardwood, Tile
Fireplaces Number 1
Fireplaces Type Stone, Gas Log
Fireplace Yes
Window Features Window - Energy Star
Appliance Dishwasher, Disposal, Microwave, Range, Refrigerator
Heat Source Central, Forced Air, Heat Pump, Natural Gas, Electric
Laundry true
Exterior
Exterior Feature Irrigation System
Garage Spaces 2.0
Community Features Sidewalks
View City
Total Parking Spaces 2
Garage Yes
Building
Lot Description Cul-De-Sac
Faces GPS
Sewer Public Sewer
Water Public
Architectural Style Traditional
Structure Type Brick
Others
Restrictions No
Tax ID 046A C 024.00
Security Features Smoke Detector
Energy Description Electric, Gas(Natural)
Read Less Info
Want to know what your home might be worth? Contact us for a FREE valuation!

Our team is ready to help you sell your home for the highest possible price ASAP






