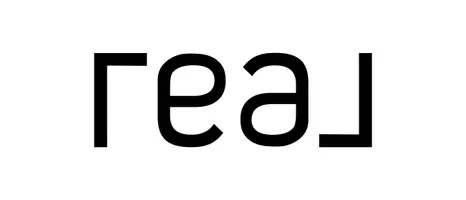$435,000
$439,000
0.9%For more information regarding the value of a property, please contact us for a free consultation.
3 Beds
3 Baths
2,160 SqFt
SOLD DATE : 05/22/2025
Key Details
Sold Price $435,000
Property Type Single Family Home
Sub Type Single Family Residence
Listing Status Sold
Purchase Type For Sale
Square Footage 2,160 sqft
Price per Sqft $201
Subdivision Lakewood Sub Unit 4 Resub Lot 13 D C Shr
MLS Listing ID 1296131
Sold Date 05/22/25
Style Traditional
Bedrooms 3
Full Baths 3
HOA Fees $6/ann
Year Built 1978
Lot Size 0.330 Acres
Acres 0.33
Lot Dimensions 108.5 x 140.3 X IRR
Property Sub-Type Single Family Residence
Source East Tennessee REALTORS® MLS
Property Description
YOU WANT LOCATION? Check this home out in Concord close to Pellissippee and the interstate! This lovely home sits in the quiet neighborhood1 block from Ft Loudon Lake. Come view this well maintained home with wood antique birch hardwood floors upstairs with Vaulted ceilings with tall windows throughout the front for that provides natural lighting. The home features 3 bedrooms, 2 full baths upstairs with a full bath down next to family room with a wood burning fireplace. The Master bedroom features a balcony/deck to sit outside to enjoy your morning coffee with a seasonal view of the lake and also enjoy drinks on the back private patio! Home is sold AS IS.
Location
State TN
County Knox County - 1
Area 0.33
Rooms
Family Room Yes
Other Rooms LaundryUtility, Office, Family Room
Basement Finished
Dining Room Eat-in Kitchen, Formal Dining Area
Interior
Interior Features Walk-In Closet(s), Cathedral Ceiling(s), Pantry, Eat-in Kitchen
Heating Central, Electric
Cooling Central Cooling
Flooring Carpet, Hardwood, Tile
Fireplaces Number 1
Fireplaces Type Brick, Wood Burning Stove
Fireplace Yes
Window Features Windows - Wood
Appliance Dishwasher, Disposal, Dryer, Microwave, Range, Refrigerator, Self Cleaning Oven, Washer
Heat Source Central, Electric
Laundry true
Exterior
Exterior Feature Balcony
Parking Features Garage Faces Side, Basement
Garage Spaces 2.0
Garage Description Basement
View Seasonal Lake View
Total Parking Spaces 2
Garage Yes
Building
Lot Description Irregular Lot
Faces Pellissippee Parkway South towards Alcoa. Right onto Westland and then Right into Lakewood Subdivision-road forks to the right continue right to Rainbow Drive. Home on left. Please allow 1 hr for Seller before showings.
Sewer Public Sewer
Water Public
Architectural Style Traditional
Structure Type Wood Siding,Brick
Schools
Elementary Schools Northshore
Middle Schools West Valley
High Schools Bearden
Others
Restrictions Yes
Tax ID 144PB009
Security Features Security Alarm,Smoke Detector
Energy Description Electric
Acceptable Financing New Loan, FHA, Cash, Conventional
Listing Terms New Loan, FHA, Cash, Conventional
Read Less Info
Want to know what your home might be worth? Contact us for a FREE valuation!

Our team is ready to help you sell your home for the highest possible price ASAP






