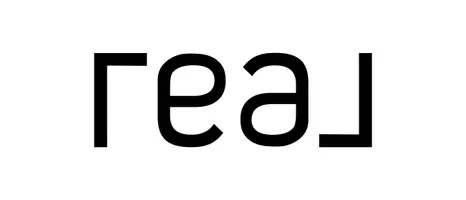$379,900
$379,900
For more information regarding the value of a property, please contact us for a free consultation.
4 Beds
3 Baths
1,572 SqFt
SOLD DATE : 05/15/2025
Key Details
Sold Price $379,900
Property Type Single Family Home
Sub Type Single Family Residence
Listing Status Sold
Purchase Type For Sale
Square Footage 1,572 sqft
Price per Sqft $241
Subdivision Waynesboro Unit 1
MLS Listing ID 1297020
Sold Date 05/15/25
Style Contemporary
Bedrooms 4
Full Baths 2
Half Baths 1
Year Built 1987
Lot Size 7,405 Sqft
Acres 0.17
Property Sub-Type Single Family Residence
Source East Tennessee REALTORS® MLS
Property Description
Turn key home off Middlebrook! This beautifully maintained 4-bedroom, 2.5-bath home offers space, flexibility, and updates in all the right places. Enjoy real hardwood floors, fresh interior paint, and brand-new carpet in the upstairs bedrooms. The open-concept living and dining area is filled with natural light, creating a warm, welcoming space to gather. The upstairs full bath has been completely remodeled with white subway tile and gray grout, and a newly added full bath downstairs adds convenience for guests or multi-generational living.
Downstairs, you'll find a spacious bedroom plus a versatile bonus room—perfect as a teen retreat, in-law suite, home office, or playroom with easy access. The home has storage everywhere!
Step outside to a freshly repainted, oversized deck that overlooks a large, flat backyard—ideal for entertaining, pets, or play. The new metal shed conveys. Additional features include extra parking, a drive-under garage, new home Radon system and a home warranty offered with an acceptable offer. The meticulous owners have installed a new water heater, replaced the waterline from the home to the street, maintained termite treatments and have biannual HVAC servicing.
Make this home yours and have the peace of mind of a solid and beautiful home in West Knoxville.
Location
State TN
County Knox County - 1
Area 0.17
Rooms
Other Rooms Bedroom Main Level, Mstr Bedroom Main Level
Basement Walkout
Interior
Heating Central, Electric
Cooling Central Cooling
Flooring Hardwood, Tile
Fireplaces Number 1
Fireplaces Type Other
Fireplace Yes
Appliance Range
Heat Source Central, Electric
Exterior
Exterior Feature Deck
Parking Features Main Level
Garage Description Main Level
View Other
Garage No
Building
Lot Description Other
Faces Directions: From Cedar Bluff and Middlebrook take a right onto Middlebrook then left onto Overton and home up on right
Sewer Public Sewer
Water Public
Architectural Style Contemporary
Additional Building Storage
Structure Type Vinyl Siding,Brick,Frame
Others
Restrictions Yes
Tax ID 105 LA 00229
Energy Description Electric
Acceptable Financing FHA, Cash, Conventional
Listing Terms FHA, Cash, Conventional
Read Less Info
Want to know what your home might be worth? Contact us for a FREE valuation!

Our team is ready to help you sell your home for the highest possible price ASAP






