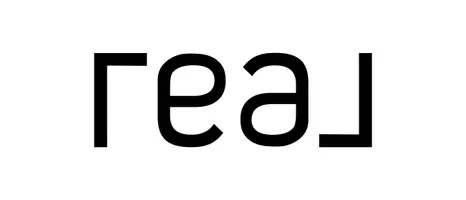$626,101
$615,000
1.8%For more information regarding the value of a property, please contact us for a free consultation.
3 Beds
4 Baths
4,199 SqFt
SOLD DATE : 05/13/2025
Key Details
Sold Price $626,101
Property Type Single Family Home
Sub Type Single Family Residence
Listing Status Sold
Purchase Type For Sale
Square Footage 4,199 sqft
Price per Sqft $149
MLS Listing ID 1297038
Sold Date 05/13/25
Style Traditional
Bedrooms 3
Full Baths 3
Half Baths 1
Year Built 2005
Lot Size 0.690 Acres
Acres 0.69
Property Sub-Type Single Family Residence
Source East Tennessee REALTORS® MLS
Property Description
Beautiful home with country setting!
This gorgeous property sits on a spacious lot that offers both indoor and outdoor living. Step inside to discover an open living space ideal for entertaining, featuring a gorgeous kitchen with a large island breakfast bar, gas range, and ample cabinet space for all your culinary needs.
Upstairs, you'll find a versatile bonus room and office , complete with a full bathroom, offering the perfect setup for guests, a home office, or playroom.
Retreat to the spa-like master bathroom, showcasing a dual vanity, whirlpool tub, and a beautifully tiled walk-in shower—your own private oasis.
Whether you're hosting indoors or enjoying the peaceful outdoor setting in the screened-in back porch, this home offers the perfect blend of comfort, style, and convenience. Located within 25 minutes of downtown knoxville, close to schools, shopping, and modern conveniences
Location
State TN
County Knox County - 1
Area 0.69
Rooms
Family Room Yes
Other Rooms LaundryUtility, 2nd Rec Room, Bedroom Main Level, Extra Storage, Office, Family Room, Mstr Bedroom Main Level
Basement Crawl Space
Dining Room Breakfast Bar, Eat-in Kitchen, Formal Dining Area
Interior
Interior Features Walk-In Closet(s), Kitchen Island, Breakfast Bar, Eat-in Kitchen, Central Vacuum
Heating Central, Heat Pump, Propane, Electric
Cooling Central Cooling, Ceiling Fan(s)
Flooring Hardwood, Tile
Fireplaces Number 1
Fireplaces Type Gas, Gas Log
Fireplace Yes
Appliance Gas Range, Dishwasher, Disposal, Microwave, Range, Refrigerator
Heat Source Central, Heat Pump, Propane, Electric
Laundry true
Exterior
Exterior Feature Porch - Covered, Cable Available (TV Only), Porch - Screened
Parking Features Garage Door Opener, Attached, Main Level
Garage Spaces 2.0
Garage Description Attached, Garage Door Opener, Main Level, Attached
Utilities Available Cable Available (TV Only)
View Mountain View, Country Setting, Lake
Total Parking Spaces 2
Garage Yes
Building
Lot Description Level
Faces From E Emory Rd in Corryton turn onto Dan McBee Rd. Property will be located on the right. Look for yard sign on property.
Sewer Septic Tank
Water Public
Architectural Style Traditional
Structure Type Vinyl Siding,Frame
Schools
Elementary Schools Corryton
Middle Schools Gibbs
High Schools Gibbs
Others
Restrictions No
Tax ID 007 016
Security Features Smoke Detector
Energy Description Electric, Propane
Read Less Info
Want to know what your home might be worth? Contact us for a FREE valuation!

Our team is ready to help you sell your home for the highest possible price ASAP






