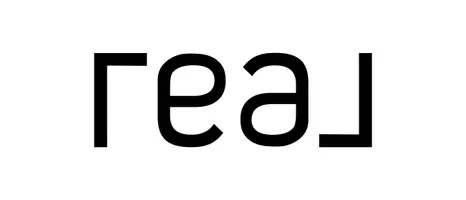$269,500
$269,900
0.1%For more information regarding the value of a property, please contact us for a free consultation.
3 Beds
2 Baths
2,942 SqFt
SOLD DATE : 05/02/2025
Key Details
Sold Price $269,500
Property Type Single Family Home
Sub Type Single Family Residence
Listing Status Sold
Purchase Type For Sale
Square Footage 2,942 sqft
Price per Sqft $91
MLS Listing ID 1246420
Sold Date 05/02/25
Style Traditional
Bedrooms 3
Full Baths 2
Year Built 1977
Lot Size 3.000 Acres
Acres 3.0
Property Sub-Type Single Family Residence
Source East Tennessee REALTORS® MLS
Property Description
3 Level Acres comes with this full Brick Ranch style home ready for your family to update to suit your needs. This home has great square footage with additional living space for a family to enjoy! Relax in the oversized sunroom that accesses the deck overlooking the pool area. The pool needs a new liner and serviced. This home has three bedrooms with two full baths and an unfinished basement. The house has a formal living room, dining room, craft room, and more. There is an attached 2-car garage and a detached 1-car garage. There is a separate one-bedroom, Studio apartment-style building in front. A 2 bedroom 1 bath mobile on the property is currently rented. Apx 2089 sq ft of unfinished walkout basement with garage parking! There is a 2 car att garage on the main level in the back of the home. This property has endless opportunities ready for a new homeowner! The seller is having to relocate! Buyer to verify any & all information. Information is deemed reliable but, not guaranteed.
Location
State TN
County Fentress County - 43
Area 3.0
Rooms
Family Room Yes
Other Rooms LaundryUtility, 2nd Rec Room, Sunroom, Workshop, Bedroom Main Level, Extra Storage, Family Room, Mstr Bedroom Main Level
Basement Walkout, Unfinished
Guest Accommodations Yes
Dining Room Formal Dining Area
Interior
Heating Central, Electric
Cooling Central Cooling
Flooring Carpet, Hardwood, Vinyl, Tile
Fireplaces Number 1
Fireplaces Type Brick, Gas Log
Fireplace Yes
Appliance Range, Refrigerator
Heat Source Central, Electric
Laundry true
Exterior
Exterior Feature Pool - Swim (Inground), Deck
Parking Features Attached, Detached
Garage Spaces 3.0
Garage Description Attached, Detached, Attached
View Country Setting
Total Parking Spaces 3
Garage Yes
Building
Lot Description Irregular Lot, Level
Faces From Crossville 127N to Clarkrange, take a left at Hwy 62, home will be on your right before the Putnam County Line.
Sewer Septic Tank
Water Public
Architectural Style Traditional
Additional Building Workshop, Guest House
Structure Type Brick
Others
Restrictions No
Tax ID 160 002.02
Energy Description Electric
Acceptable Financing New Loan, Cash, Conventional
Listing Terms New Loan, Cash, Conventional
Read Less Info
Want to know what your home might be worth? Contact us for a FREE valuation!

Our team is ready to help you sell your home for the highest possible price ASAP






