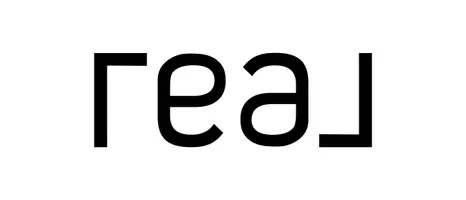$510,000
$520,900
2.1%For more information regarding the value of a property, please contact us for a free consultation.
4 Beds
3 Baths
2,480 SqFt
SOLD DATE : 03/11/2025
Key Details
Sold Price $510,000
Property Type Single Family Home
Sub Type Single Family Residence
Listing Status Sold
Purchase Type For Sale
Square Footage 2,480 sqft
Price per Sqft $205
Subdivision The Grove At Harrison Glen
MLS Listing ID 1276282
Sold Date 03/11/25
Style Craftsman,Traditional
Bedrooms 4
Full Baths 2
Half Baths 1
HOA Fees $30/mo
Year Built 2023
Lot Size 8,712 Sqft
Acres 0.2
Lot Dimensions 62.63 x 131.12
Property Sub-Type Single Family Residence
Source East Tennessee REALTORS® MLS
Property Description
Craftsman! Outdoor living! CHARACTER!! Owner's suite main level! Open concept living, kitchen w/42'' cabinets, stainless appliances, gas stove, quartz tops & walk-in closet. Hardwood flooring in main living areas. Entertainer's paradise w/large outdoor living area complete w/covered patio, extended paver patio, fire pit, shed & garage w/epoxy flooring. You don't want to miss this one!! Convenient to shopping, hospitals & restaurants. Sellers have done approximately $65k in upgrades after closing!!!
Location
State TN
County Loudon County - 32
Area 0.2
Rooms
Family Room Yes
Other Rooms LaundryUtility, Workshop, Bedroom Main Level, Extra Storage, Office, Great Room, Family Room, Mstr Bedroom Main Level, Split Bedroom
Basement Slab
Dining Room Breakfast Bar, Eat-in Kitchen
Interior
Interior Features Island in Kitchen, Pantry, Walk-In Closet(s), Breakfast Bar, Eat-in Kitchen
Heating Central, Natural Gas
Cooling Central Cooling, Ceiling Fan(s)
Flooring Carpet, Hardwood, Vinyl
Fireplaces Number 1
Fireplaces Type Gas, Ventless
Fireplace Yes
Appliance Gas Stove, Dishwasher, Disposal, Microwave
Heat Source Central, Natural Gas
Laundry true
Exterior
Exterior Feature Fenced - Yard, Cable Available (TV Only), Fence - Privacy, Fence - Wood
Parking Features Off-Street Parking, Attached, Main Level
Garage Spaces 2.0
Garage Description Attached, Main Level, Off-Street Parking, Attached
Utilities Available Cable Available (TV Only)
View Country Setting
Total Parking Spaces 2
Garage Yes
Building
Lot Description Level
Faces From Hwy 321 in Lenoir City, turn onto Town Creek Pkwy. Turn left onto Glenfield Dr stay straight take left onto E. Glenview Dr then right onto Aspen Dr. Property will be on the left. Sign in yard
Sewer Public Sewer
Water Public
Architectural Style Craftsman, Traditional
Structure Type Vinyl Siding,Brick
Others
Restrictions Yes
Tax ID 020HF 002.00
Security Features Smoke Detector
Energy Description Gas(Natural)
Read Less Info
Want to know what your home might be worth? Contact us for a FREE valuation!

Our team is ready to help you sell your home for the highest possible price ASAP






