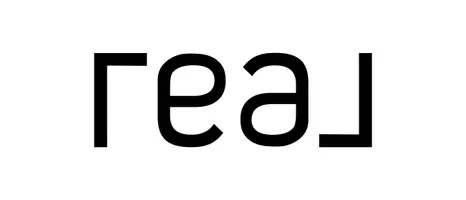$319,500
$353,900
9.7%For more information regarding the value of a property, please contact us for a free consultation.
3 Beds
2 Baths
1,725 SqFt
SOLD DATE : 02/25/2025
Key Details
Sold Price $319,500
Property Type Single Family Home
Sub Type Single Family Residence
Listing Status Sold
Purchase Type For Sale
Square Footage 1,725 sqft
Price per Sqft $185
Subdivision Houston Hts
MLS Listing ID 1285049
Sold Date 02/25/25
Style Traditional
Bedrooms 3
Full Baths 2
Year Built 1975
Lot Size 0.480 Acres
Acres 0.48
Lot Dimensions 100 x 207.2 IRR
Property Sub-Type Single Family Residence
Source East Tennessee REALTORS® MLS
Property Description
This cozy 3 bedroom, 2 bath basement ranch is the perfect blend of comfort and convenience on an oversized half acre lot. With over 1700 sqft of living space, this home boasts ample room for relaxation and entertainment. A spacious deck off the kitchen overlooks the spacious property and the basement family room allows for an extra entertainment space and has a chimney if you would like to add a wood burning or gas fireplace. Located close to the Sevier/Blount County lines, the house is within 30 minutes to everything- downtown Knoxville, Pigeon Forge, Gatlinburg, the Smokey Mountain National Park and SO MUCH MORE! Don't let this opportunity pass you by.
Location
State TN
County Blount County - 28
Area 0.48
Rooms
Other Rooms Basement Rec Room, Bedroom Main Level, Extra Storage, Mstr Bedroom Main Level
Basement Partially Finished
Dining Room Eat-in Kitchen
Interior
Interior Features Eat-in Kitchen
Heating Central, Natural Gas, Electric
Cooling Central Cooling, Ceiling Fan(s)
Flooring Carpet
Fireplaces Type None
Fireplace No
Window Features Windows - Aluminum
Appliance Microwave, Range, Refrigerator, Self Cleaning Oven
Heat Source Central, Natural Gas, Electric
Exterior
Exterior Feature Deck, Windows - Aluminum
Parking Features Off-Street Parking, Garage Door Opener, Basement
Garage Spaces 2.0
Garage Description SideRear Entry, Basement, Garage Door Opener, Off-Street Parking
View Other
Total Parking Spaces 2
Garage Yes
Building
Lot Description Other, Level
Faces 411-N (Sevierville Rd); Left on Hinkle; Rt on Houston Dr; Left on Dayton; House on the Left; SOP
Sewer Septic Tank
Water Public
Architectural Style Traditional
Structure Type Wood Siding,Brick,Frame
Schools
Elementary Schools Prospect
Middle Schools Heritage
High Schools Heritage
Others
Restrictions Yes
Tax ID 012L A 010.00
Security Features Smoke Detector
Energy Description Electric, Gas(Natural)
Read Less Info
Want to know what your home might be worth? Contact us for a FREE valuation!

Our team is ready to help you sell your home for the highest possible price ASAP






