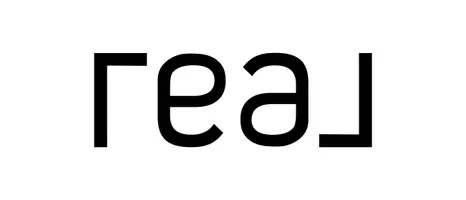$515,000
$525,000
1.9%For more information regarding the value of a property, please contact us for a free consultation.
4 Beds
3 Baths
2,758 SqFt
SOLD DATE : 11/22/2023
Key Details
Sold Price $515,000
Property Type Single Family Home
Sub Type Residential
Listing Status Sold
Purchase Type For Sale
Square Footage 2,758 sqft
Price per Sqft $186
Subdivision Herons Point Unit 2
MLS Listing ID 1239825
Sold Date 11/22/23
Style Traditional
Bedrooms 4
Full Baths 3
HOA Fees $8/ann
Year Built 2002
Lot Size 0.300 Acres
Acres 0.3
Property Sub-Type Residential
Source East Tennessee REALTORS® MLS
Property Description
Welcome to your new home in the heart of Choto, a vibrant West Knoxville community brimming with local amenities and conveniences! Nestled on a serene cul-de-sac, this spacious residence is the epitome of move-in readiness and offers an array of features designed to accommodate your every need.
This charming abode boasts a fully fenced backyard, providing both privacy and security for your family. The first floor welcomes you with a modern, open-concept layout that seamlessly connects the living spaces. With four bedrooms in total, you'll have room for everyone, and a dedicated additional room that can serve as a children's playroom, craft room, home gym, or a cozy office, offering flexibility to suit your lifestyle.
The heart of this home is the updated kitchen, complete with an island and gleaming granite countertops. It's a culinary enthusiast's dream! Adjacent to the kitchen, the dining room features elegant drop ceilings, creating an inviting ambiance for family dinners or entertaining guests.
Venturing to the second floor, you'll find three generously sized bedrooms, all designed with your comfort in mind. The primary suite is a true retreat, boasting a walk-in closet and a luxurious en-suite bathroom with dual vanity sinks and a relaxing soaker tub.
But that's not all - the second floor also boasts a massive bonus room, ready to fulfill your every desire. Whether you envision it as a game room, home theater, or an additional bedroom, the possibilities are endless.
This home offers an abundance of space for your family to grow and thrive. With its prime location near restaurants, shopping, local interstates, parks, the lake, and hiking trails, you'll have endless opportunities to explore and enjoy the vibrant community of Choto. Plus, it doesn't hurt that it's part of a highly rated school district.
Don't miss the chance to make this exceptional property your own. Priced to sell and ready for your personal touch, this is the move-in ready dream home you've been searching for. Act quickly, as opportunities like this don't come around often! Contact us today to schedule a viewing and make your homeownership dreams a reality.
Location
State TN
County Knox County - 1
Area 0.3
Rooms
Other Rooms LaundryUtility, Bedroom Main Level, Extra Storage, Office, Great Room
Basement Slab
Dining Room Breakfast Bar, Eat-in Kitchen, Formal Dining Area
Interior
Interior Features Island in Kitchen, Walk-In Closet(s), Breakfast Bar, Eat-in Kitchen
Heating Forced Air, Natural Gas, Electric
Cooling Central Cooling, Ceiling Fan(s)
Flooring Carpet, Vinyl
Fireplaces Number 1
Fireplaces Type Gas
Appliance Dishwasher, Gas Stove, Microwave, Range, Refrigerator
Heat Source Forced Air, Natural Gas, Electric
Laundry true
Exterior
Exterior Feature Windows - Vinyl, Fenced - Yard, Porch - Covered, Deck
Parking Features Garage Door Opener, Main Level
Garage Spaces 2.0
Garage Description Garage Door Opener, Main Level
Total Parking Spaces 2
Garage Yes
Building
Lot Description Cul-De-Sac, Private, Irregular Lot
Faces Head West on Northshore towards Choto. Take the 3rd exit at the Choto round about on to Choto Rd. Turn Left on to Sanderling and then a quick right on to Avocet Lane. Home will be located at the end of the road on the Cul de sac.
Sewer Public Sewer
Water Public
Architectural Style Traditional
Additional Building Storage
Structure Type Vinyl Siding,Brick
Others
Restrictions Yes
Tax ID 162JA080
Energy Description Electric, Gas(Natural)
Read Less Info
Want to know what your home might be worth? Contact us for a FREE valuation!

Our team is ready to help you sell your home for the highest possible price ASAP






