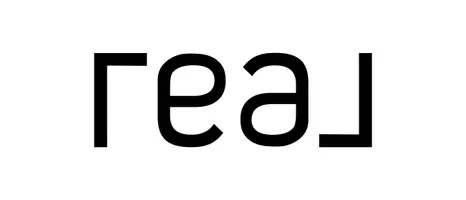$525,000
$525,000
For more information regarding the value of a property, please contact us for a free consultation.
3 Beds
2 Baths
1,740 SqFt
SOLD DATE : 03/28/2023
Key Details
Sold Price $525,000
Property Type Single Family Home
Sub Type Residential
Listing Status Sold
Purchase Type For Sale
Square Footage 1,740 sqft
Price per Sqft $301
Subdivision Paint Rock Ferry
MLS Listing ID 1216763
Sold Date 03/28/23
Style Traditional
Bedrooms 3
Full Baths 2
Year Built 1977
Lot Size 4.400 Acres
Acres 4.4
Property Sub-Type Residential
Source East Tennessee REALTORS® MLS
Property Description
Conveniently Located with lake views! This 3 bedroom 2 bath rancher offers beautiful country setting on 4.4 acres that offers lots of privacy & lots of newer updates inside and out freshly painted rooms and sun room redo. Fenced in yard, family room, breakfast room, enclosed porch, covered porch and gazebo to enjoy the privacy that offers fruit trees and muscadines. Included is 30 x 30 detached garage/workshop that offers lots of options for hobbies, toys, car enthusiast, and more, an extra storage building and an attached 2 car garage. Walk to lake and golf, minutes to schools, shopping and I-40. Call Today!
Location
State TN
County Roane County - 31
Area 4.4
Rooms
Family Room Yes
Other Rooms LaundryUtility, Workshop, Extra Storage, Family Room, Mstr Bedroom Main Level
Basement Crawl Space
Dining Room Breakfast Room
Interior
Interior Features Pantry
Heating Central, Natural Gas, Electric
Cooling Central Cooling, Ceiling Fan(s)
Flooring Carpet, Hardwood, Tile
Fireplaces Number 1
Fireplaces Type Insert
Fireplace Yes
Appliance Dishwasher, Disposal, Smoke Detector, Self Cleaning Oven, Security Alarm, Refrigerator, Microwave
Heat Source Central, Natural Gas, Electric
Laundry true
Exterior
Exterior Feature Windows - Vinyl, Porch - Covered, Porch - Enclosed, Prof Landscaped, Fence - Chain, Deck, Cable Available (TV Only)
Parking Features Attached, Detached, Main Level
Garage Description Attached, Detached, Main Level, Attached
Amenities Available Other
View Country Setting
Garage No
Building
Lot Description Level
Faces From Knoxville: I-40 West to (R) at Gallaher Road Exit (L) on 58 South to (R) on HWY 70 (L) on Bailey Road (L) on Paint Rock Ferry House on Left.
Sewer Septic Tank
Water Public
Architectural Style Traditional
Additional Building Storage, Workshop
Structure Type Vinyl Siding,Brick,Frame
Schools
Middle Schools Cherokee
High Schools Roane County
Others
Restrictions Yes
Tax ID 068 158.00 & .04
Energy Description Electric, Gas(Natural)
Read Less Info
Want to know what your home might be worth? Contact us for a FREE valuation!

Our team is ready to help you sell your home for the highest possible price ASAP






