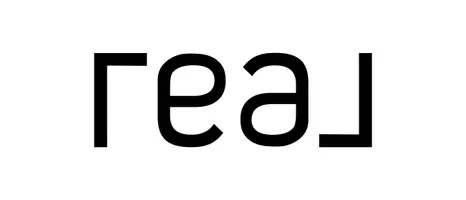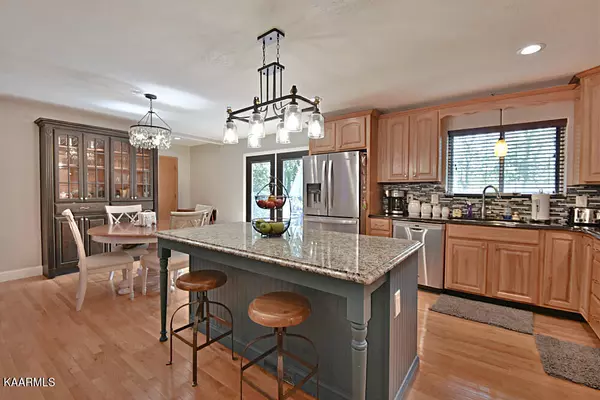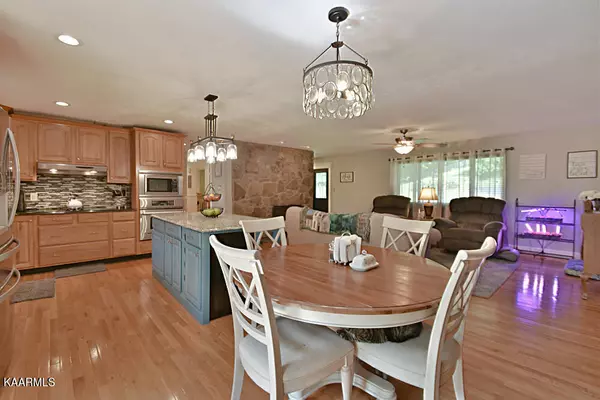$399,000
$399,000
For more information regarding the value of a property, please contact us for a free consultation.
6 Beds
2 Baths
3,056 SqFt
SOLD DATE : 06/17/2022
Key Details
Sold Price $399,000
Property Type Single Family Home
Sub Type Residential
Listing Status Sold
Purchase Type For Sale
Square Footage 3,056 sqft
Price per Sqft $130
Subdivision Laurel Heights
MLS Listing ID 1190696
Sold Date 06/17/22
Style Traditional
Bedrooms 6
Full Baths 2
Year Built 1968
Lot Size 0.790 Acres
Acres 0.79
Lot Dimensions 270 x 242.9 x 129, 37 x104
Property Sub-Type Residential
Source East Tennessee REALTORS® MLS
Property Description
Main level living at it's finest. When you open the double front doors to this 3,056sf home, you are greeted w/ an impressive wood burning, stone fireplace. The main level boasts hardwood floors, beautiful wood cabinetry, painted kitchen island w/ wine fridge, & s/s appliances. The eat-in kitchen has a built-in china cabinet that matches cabinets in the main level laundry room (washer & dryer convey). Primary bedroom is on the main level along with 3 other bedrooms & 2 full bathrooms.
The lower level is an untapped gem with so much potential. Start a fire in the 2nd fireplace (gas log) & watch movies in the lower living room w/ built-in projector screen (projector conveys), work on projects in the huge workshop, enjoy the music room (optional 5th bedroom), or build out to your specific enjoy the music room (optional 5th bedroom), or build out to your specific needs. There is another bedroom downstairs (#6) and additional hang-out space, along with a massive amount of storage and even a potential storm shelter area (under the stairs).
Sit back and enjoy nature all from the comfort of the multi-level deck. Garden planter bed already in place. Walk to school. Schedule your showing today, this beauty will go fast!
Buyer to verify s/f. Sale is subject to sellers closing on a home already under contract.
Location
State TN
County Anderson County - 30
Area 0.79
Rooms
Family Room Yes
Other Rooms Basement Rec Room, LaundryUtility, DenStudy, Workshop, Rough-in-Room, Bedroom Main Level, Extra Storage, Great Room, Family Room, Mstr Bedroom Main Level
Basement Finished, Unfinished, Walkout
Dining Room Eat-in Kitchen, Other
Interior
Interior Features Dry Bar, Island in Kitchen, Eat-in Kitchen
Heating Ceiling, Natural Gas
Cooling Central Cooling, Ceiling Fan(s)
Flooring Carpet, Hardwood, Tile, Slate
Fireplaces Number 2
Fireplaces Type Stone, Masonry, Wood Burning, Gas Log
Fireplace Yes
Appliance Other, Dishwasher, Disposal, Dryer, Self Cleaning Oven, Refrigerator, Microwave, Washer
Heat Source Ceiling, Natural Gas
Laundry true
Exterior
Exterior Feature Patio, Deck, Balcony, Doors - Energy Star
Parking Features Attached, Main Level
Garage Spaces 2.0
Garage Description Attached, Main Level, Attached
View Wooded
Porch true
Total Parking Spaces 2
Garage Yes
Building
Lot Description Private, Rolling Slope
Faces Head West on Oak Ridge Turnpike to Montana Avenue at the light. Turn onto Montana Ave, take Montana Ave to (R) on Montclair Rd, to (R) on Monticello to E Morningside to sign on the (R).
Sewer Public Sewer
Water Public
Architectural Style Traditional
Structure Type Stone,Vinyl Siding,Block,Frame,Brick
Others
Restrictions Yes
Tax ID 098M A 036.00
Energy Description Gas(Natural)
Read Less Info
Want to know what your home might be worth? Contact us for a FREE valuation!

Our team is ready to help you sell your home for the highest possible price ASAP






