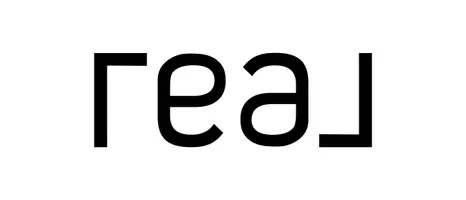$145,050
$150,000
3.3%For more information regarding the value of a property, please contact us for a free consultation.
4 Beds
2 Baths
1,500 SqFt
SOLD DATE : 01/22/2021
Key Details
Sold Price $145,050
Property Type Single Family Home
Sub Type Residential
Listing Status Sold
Purchase Type For Sale
Square Footage 1,500 sqft
Price per Sqft $96
Subdivision V H Mcclean
MLS Listing ID 1133913
Sold Date 01/22/21
Style Traditional
Bedrooms 4
Full Baths 2
Year Built 1945
Lot Dimensions 143 x 295M x IRR
Property Sub-Type Residential
Source East Tennessee REALTORS® MLS
Property Description
PRICE REDUCTION! MOTIVATED SELLER. CHARMING AND BURSTING WITH CHARACTER! First time offered for sale! This traditional style 4 bedroom home sits on a tree-filled lot in an established neighborhood. The previous owners of this charming property built a solid home, now they are ready to pass this home to its new owners to love, enjoy and make beautiful memories. Beautifully carved wooden mantel, located in the living room, is over 100 years old and surrounds a brick, gas fireplace. If this house could talk it would say there are hardwood floors underneath the carpet that have been covered for over 35 years and plaster walls are underneath the paneling in the living room. Attractively carved original wood surround all windows. Windows are double pane. The kitchen is oozing with potential. Wood cabinets in kitchen, along with granite counter tops. Washer, dryer, stove and fridge convey. Sunroom is ideally situated off of kitchen and living room. Fenced in yard is perfect for your fur babies. Flag pole conveys. Attic is plumbed for possible bath and a 5th bedroom or great for storage. RV hookup. The home is conveniently located near grocery stores and great local restaurants, such as The Pizza Palace, Chandler's Deli, and The Lunch House. Minutes away from I-40, Downtown Knoxville, the University of TN and North Knoxville.
Location
State TN
County Knox County - 1
Area 39.99
Rooms
Other Rooms LaundryUtility, Sunroom, Workshop, Extra Storage, Mstr Bedroom Main Level
Basement Partially Finished, Plumbed
Dining Room Eat-in Kitchen
Interior
Interior Features Eat-in Kitchen
Heating Central, Heat Pump, Natural Gas
Cooling Central Cooling, Ceiling Fan(s)
Flooring Carpet, Hardwood, Vinyl
Fireplaces Number 1
Fireplaces Type Gas, Brick, Gas Log
Fireplace Yes
Appliance Dryer, Smoke Detector, Refrigerator, Washer
Heat Source Central, Heat Pump, Natural Gas
Laundry true
Exterior
Exterior Feature Windows - Insulated, Fenced - Yard, Patio, Porch - Enclosed, Fence - Chain, Cable Available (TV Only), Doors - Storm
Parking Features On-Street Parking, Basement, RV Parking, Side/Rear Entry, Off-Street Parking
Garage Spaces 1.0
Garage Description On-Street Parking, RV Parking, SideRear Entry, Basement, Off-Street Parking
View City
Porch true
Total Parking Spaces 1
Garage Yes
Building
Lot Description Irregular Lot
Faces Head northeast on I-40 E. Go 9.5 miles and take exit 392 for US-11W n. Go .2 miles. Keep right at the fork, follow signs for US-11 W N. Go about .5 mile. Turn right onto Spring Hill Road. Turn right onto Nash Road. Home will be on the left.
Sewer Public Sewer
Water Public
Architectural Style Traditional
Structure Type Block
Others
Restrictions No
Tax ID 071IF038
Energy Description Gas(Natural)
Read Less Info
Want to know what your home might be worth? Contact us for a FREE valuation!

Our team is ready to help you sell your home for the highest possible price ASAP






