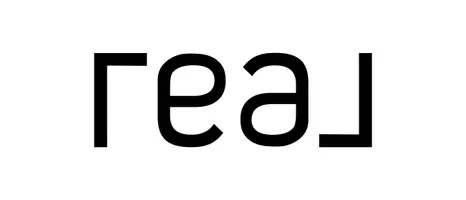
3 Beds
2 Baths
1,432 SqFt
3 Beds
2 Baths
1,432 SqFt
Key Details
Property Type Single Family Home
Sub Type Single Family Residence
Listing Status Active
Purchase Type For Sale
Square Footage 1,432 sqft
Price per Sqft $216
Subdivision The Village At Cates Bend Condos Unit 3
MLS Listing ID 1319898
Style Traditional
Bedrooms 3
Full Baths 2
HOA Fees $125/mo
Year Built 2007
Lot Size 435 Sqft
Acres 0.01
Property Sub-Type Single Family Residence
Source East Tennessee REALTORS® MLS
Property Description
Located in the heart of Powell, this beautifully updated home offers the perfect blend of comfort and convenience in a private condo community with virtually no-maintenance living.
Step inside to find fresh paint and new flooring throughout, creating a bright and inviting atmosphere. The open-concept kitchen, living, and dining areas feature vaulted ceilings that enhance the spacious feel, perfect for both relaxing and entertaining.
Enjoy true one-level living with the primary suite, 2nd bedroom & 2 full baths on the main level. An additional bedroom upstairs for guests, family, or office space. A central vacuum system adds everyday convenience. 2 car garage w storage closet.
Don't miss this move-in-ready gem — a rare opportunity in a quiet, desirable community just minutes from shopping, dining, and I-75 access!
Location
State TN
County Knox County - 1
Area 0.01
Rooms
Other Rooms LaundryUtility, Bedroom Main Level, Extra Storage, Mstr Bedroom Main Level
Basement Slab
Dining Room Formal Dining Area
Interior
Interior Features Walk-In Closet(s)
Heating Central, Natural Gas, Electric
Cooling Central Cooling, Ceiling Fan(s)
Flooring Carpet
Fireplaces Type None
Fireplace No
Window Features Windows - Insulated
Appliance Microwave, Range, Refrigerator, Self Cleaning Oven
Heat Source Central, Natural Gas, Electric
Laundry true
Exterior
Exterior Feature Prof Landscaped
Parking Features Garage Door Opener, Designated Parking, Attached, Main Level
Garage Spaces 2.0
Garage Description Attached, Garage Door Opener, Main Level, Designated Parking, Attached
View Other
Porch true
Total Parking Spaces 2
Garage Yes
Building
Lot Description Level
Faces West Emory Road to Right on Cate Road, to Left into The Village at Cates Bend. Rt to 6313 Macklin Bend Way. Home on Rt.
Sewer Public Sewer
Water Public
Architectural Style Traditional
Structure Type Stone,Vinyl Siding,Frame
Schools
Elementary Schools Karns Intermediate
Middle Schools Karns
High Schools Karns
Others
HOA Fee Include Grounds Maintenance
Restrictions Yes
Tax ID 066FG00100C
Security Features Security Alarm
Energy Description Electric, Gas(Natural)






