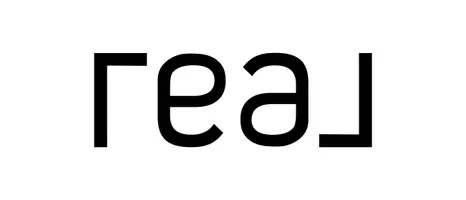
3 Beds
4 Baths
2,484 SqFt
3 Beds
4 Baths
2,484 SqFt
Key Details
Property Type Single Family Home
Sub Type Single Family Residence
Listing Status Active
Purchase Type For Sale
Square Footage 2,484 sqft
Price per Sqft $462
Subdivision Smoky Mtn Village
MLS Listing ID 1315813
Style Cabin,Log
Bedrooms 3
Full Baths 3
Half Baths 1
HOA Fees $235
Year Built 2018
Lot Size 1.000 Acres
Acres 1.0
Property Sub-Type Single Family Residence
Source East Tennessee REALTORS® MLS
Property Description
Just minutes from downtown Gatlinburg, Love This Life is a fully furnished 3 bed / 3.5 bath luxury lodge with premium amenities. Currently on an overnight rental program, it grossed over $100K in 2024 and is on track for $116K in 2025.
Highlights
Sleeps 10 guests comfortably
Indoor swim spa/pool with stone accents and glass walls
Private theater room and multi-arcade game area
Two oversized master suites on the second level with private baths, tiled walk-in showers, double vanities, fireplaces, and deck access with hot tub
Third oversized master suite on lower level with private bath and direct pool views
Spacious open-concept living with stone-accented electric fireplace, dining area, and fully equipped kitchen with stainless/black appliances, granite counters, and stone snack bar/island
Outdoor Living
Enjoy two levels of covered decks with vaulted ceilings and serene mountain views, plus front covered decking with distant Smoky Mountain scenery.
Recent Updates
New spa pack and plumbing for the swim spa
New tile flooring
Several new furnishings including a new sleeper sofa in the living room
Location
State TN
County Sevier County - 27
Area 1.0
Rooms
Other Rooms Basement Rec Room, LaundryUtility, Great Room
Basement Finished
Dining Room Breakfast Bar, Eat-in Kitchen
Interior
Interior Features Pantry, Breakfast Bar, Eat-in Kitchen
Heating Central, Electric
Cooling Central Cooling
Flooring Hardwood, Tile
Fireplaces Number 3
Fireplaces Type Insert, Ventless, Gas Log
Fireplace Yes
Appliance Dishwasher, Dryer, Microwave, Range, Refrigerator, Washer
Heat Source Central, Electric
Laundry true
Exterior
Exterior Feature Balcony
Parking Features None
View Mountain View, Country Setting, Wooded
Garage No
Building
Lot Description Wooded
Faces From the Parkway turn at traffic light 10 onto Ski Mountain Rd in 1.5 mile turn right onto Wiley Oakley Dr. in .5 mil turn left onto Ski View Dr. on 2.2 mi turn right onto Bear Cub Way in .5 mi cabin will be on left.
Sewer Public Sewer
Water Public
Architectural Style Cabin, Log
Structure Type Log,Block
Others
HOA Fee Include Grounds Maintenance
Restrictions Yes
Tax ID 136C A 002.00
Security Features Smoke Detector
Energy Description Electric
Acceptable Financing Cash, Conventional
Listing Terms Cash, Conventional






