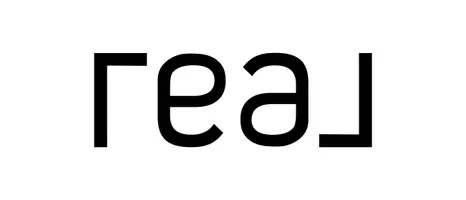
3 Beds
3 Baths
1,864 SqFt
3 Beds
3 Baths
1,864 SqFt
Key Details
Property Type Single Family Home
Sub Type Single Family Residence
Listing Status Active
Purchase Type For Sale
Square Footage 1,864 sqft
Price per Sqft $190
Subdivision Villages Of Center Farm
MLS Listing ID 1315114
Style Traditional
Bedrooms 3
Full Baths 2
Half Baths 1
HOA Fees $180/ann
Year Built 1996
Lot Size 9,583 Sqft
Acres 0.22
Lot Dimensions 75.29 x 124.5
Property Sub-Type Single Family Residence
Source East Tennessee REALTORS® MLS
Property Description
Featuring 3 bedrooms, 2.5 baths, and the primary suite on the main level, this home offers comfortable living with a spacious 2-car garage and plenty of storage. Inside, you'll find quite a bit of updates throughout, including new flooring and an upgraded master bathroom.
Step outside and feel right at home with a fenced backyard, new Trex decking on both the front and back, and a large front porch where you can sip coffee at sunrise and relax at sunset with your favorite drink. The yard is a great size for gatherings, pets, or gardening, and you'll even enjoy a front-row view of the town's fireworks.
With its cozy feel, modern touches, and plenty of space to make memories, this home is the perfect blend of comfort and style ready to welcome its next owner.
Buyer to verify all information.
Location
State TN
County Roane County - 31
Area 0.22
Rooms
Other Rooms LaundryUtility, Mstr Bedroom Main Level, Split Bedroom
Basement Crawl Space
Interior
Interior Features Walk-In Closet(s), Pantry, Eat-in Kitchen
Heating Central, Electric
Cooling Central Cooling, Ceiling Fan(s)
Flooring Laminate, Carpet, Vinyl, Tile
Fireplaces Type None
Fireplace No
Appliance Dishwasher, Disposal, Dryer, Microwave, Range, Refrigerator, Self Cleaning Oven, Washer
Heat Source Central, Electric
Laundry true
Exterior
Exterior Feature Windows - Vinyl
Parking Features Garage Door Opener
Garage Spaces 2.0
Garage Description Garage Door Opener
Pool true
Community Features Sidewalks
Amenities Available Swimming Pool, Playground
View Mountain View, Country Setting
Total Parking Spaces 2
Garage Yes
Building
Lot Description Corner Lot, Level, Rolling Slope
Faces I-40 Exit 352 Right on Hwy 58 Left on Hwy 70 Right on Paint Rock Ferry Rd Right on James Ferry Rd 1.2mi, left into Village of Center Farms and stop sign Left first Left on Newport Way House on the corner Right.
Sewer Public Sewer
Water Public
Architectural Style Traditional
Structure Type Vinyl Siding,Brick,Frame
Schools
Elementary Schools Kingston
Middle Schools Cherokee
High Schools Roane County
Others
Restrictions Yes
Tax ID 068G E 024.00
Security Features Smoke Detector
Energy Description Electric






