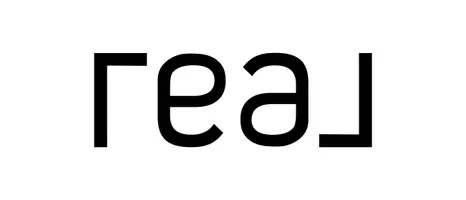
3 Beds
3 Baths
3,259 SqFt
3 Beds
3 Baths
3,259 SqFt
Key Details
Property Type Single Family Home
Sub Type Single Family Residence
Listing Status Active
Purchase Type For Sale
Square Footage 3,259 sqft
Price per Sqft $398
MLS Listing ID 1314947
Style Traditional
Bedrooms 3
Full Baths 2
Half Baths 1
Year Built 2002
Lot Size 10.000 Acres
Acres 10.0
Property Sub-Type Single Family Residence
Source East Tennessee REALTORS® MLS
Property Description
Location
State TN
County Blount County - 28
Area 10.0
Rooms
Family Room Yes
Other Rooms LaundryUtility, Workshop, Bedroom Main Level, Extra Storage, Family Room, Mstr Bedroom Main Level
Basement Crawl Space
Dining Room Eat-in Kitchen, Formal Dining Area
Interior
Interior Features Walk-In Closet(s), Cathedral Ceiling(s), Eat-in Kitchen
Heating Central, Heat Pump, Propane, Electric
Cooling Central Cooling, Ceiling Fan(s)
Flooring Hardwood, Tile
Fireplaces Number 1
Fireplaces Type Stone, Gas Log
Fireplace Yes
Window Features Windows - Insulated
Appliance Dishwasher, Disposal, Range, Refrigerator, Self Cleaning Oven
Heat Source Central, Heat Pump, Propane, Electric
Laundry true
Exterior
Exterior Feature Windows - Vinyl
Parking Features Garage Faces Side, Garage Door Opener, Attached, Detached, RV Parking, Main Level
Garage Spaces 4.0
Carport Spaces 1
Garage Description Attached, Detached, RV Parking, Garage Door Opener, Main Level, Attached
View Country Setting
Total Parking Spaces 4
Garage Yes
Building
Lot Description Level
Faces Hwy 321 Towards Lenoir City to Right on E. Maine Avenue to Right on S. Farnum Street to Left on W. Hill Avenue to Right on Disco Loop Road to Left on Gregg Road to House on Left at Sign
Sewer Septic Tank
Water Public
Architectural Style Traditional
Additional Building Barn(s)
Structure Type Fiber Cement,Brick,Other
Others
Restrictions No
Tax ID 043 063.03
Security Features Smoke Detector
Energy Description Electric, Propane
Acceptable Financing New Loan, Cash, Conventional
Listing Terms New Loan, Cash, Conventional






