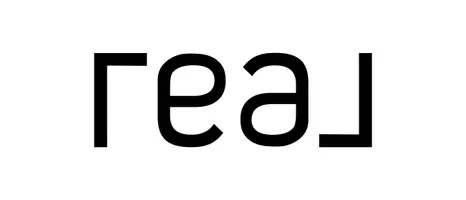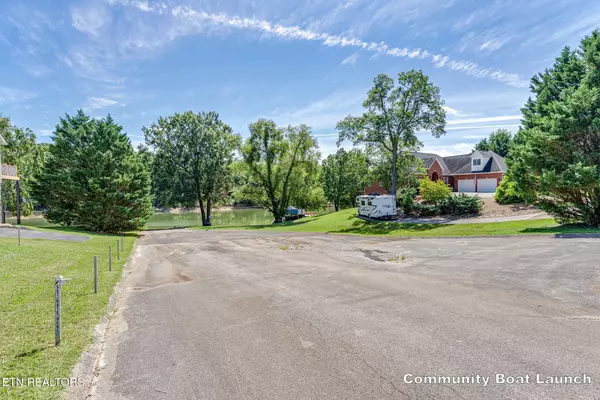2 Beds
2 Baths
2,200 SqFt
2 Beds
2 Baths
2,200 SqFt
Key Details
Property Type Single Family Home
Sub Type Single Family Residence
Listing Status Active
Purchase Type For Sale
Square Footage 2,200 sqft
Price per Sqft $281
Subdivision Lakeland
MLS Listing ID 1313865
Style Contemporary
Bedrooms 2
Full Baths 2
HOA Fees $100/ann
Year Built 2025
Lot Size 0.430 Acres
Acres 0.43
Property Sub-Type Single Family Residence
Source East Tennessee REALTORS® MLS
Property Description
Don't wait—this one won't last!
Location
State TN
County Jefferson County - 26
Area 0.43
Rooms
Family Room Yes
Other Rooms Addl Living Quarter, Family Room, Mstr Bedroom Main Level
Basement Crawl Space
Dining Room Eat-in Kitchen
Interior
Interior Features Walk-In Closet(s), Eat-in Kitchen
Heating Central, Electric
Cooling Central Cooling
Fireplaces Type Other
Fireplace No
Window Features Windows - Insulated
Appliance Dishwasher, Microwave, Range, Refrigerator, Self Cleaning Oven
Heat Source Central, Electric
Exterior
Exterior Feature Doors - Energy Star, Windows - Insulated
Parking Features Main Level
Garage Description Main Level
Amenities Available Club House, Golf Course
View Country Setting, Golf Course
Garage No
Building
Lot Description Lake/Water Access, Wooded, Golf Community, Level
Faces from I 40 E TO EXIT #424 to White Pine 2.8 mile to 113 Turn right onto Nina Rd 2.9 miles to Harrison Ferry Rd next 1.1 mile to IRON GATE .. see sign
Sewer Septic Tank, Perc Test On File
Water Public
Architectural Style Contemporary
Structure Type Stone,Cement Siding,Block,Frame
Schools
Elementary Schools White Pine
High Schools Jefferson County
Others
HOA Fee Include All Amenities
Restrictions Yes
Tax ID 061 F A 003.00
Security Features Smoke Detector
Energy Description Electric






