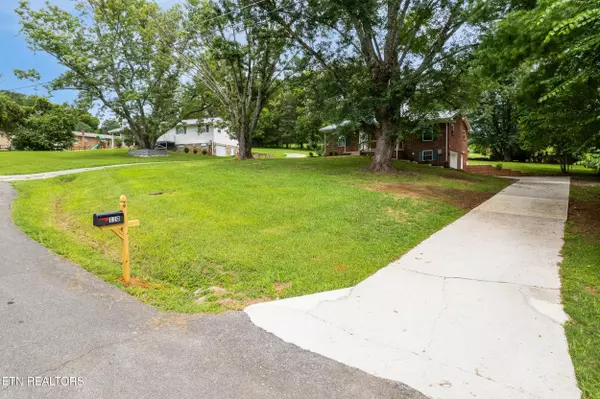
2 Beds
2 Baths
1,385 SqFt
2 Beds
2 Baths
1,385 SqFt
Key Details
Property Type Single Family Home
Sub Type Single Family Residence
Listing Status Active
Purchase Type For Sale
Square Footage 1,385 sqft
Price per Sqft $202
Subdivision Shrader
MLS Listing ID 1311293
Style Traditional
Bedrooms 2
Full Baths 2
Year Built 1971
Lot Size 0.400 Acres
Acres 0.4
Property Sub-Type Single Family Residence
Source East Tennessee REALTORS® MLS
Property Description
Inside, you'll find brand-new luxury plank flooring, fresh paint, updated lighting, and a bright, open floor plan. The kitchen includes new appliances, and the primary suite now features its own private bath. Two bedrooms on the main level plus a finished basement recreation room offer flexible space for family, guests, or a home office.
The oversized basement garage provides abundant storage and parking, while the basement itself adds peace of mind during Tennessee storm season. Out back, enjoy a private setting with views of a horse pasture — no rear neighbors, just open skies and quiet surroundings.
Additional updates include a metal roof, exterior pressure wash, and refreshed landscaping. Located just minutes from Jefferson County High School, Lakeway Christian Academy, and Carson-Newman University, this home offers both comfort and convenience.
Buyers are encouraged to complete all desired inspections-home, structural, survey and septic- to insure peace of mind and confidence in their purchase.
Don't miss this move-in ready brick home with timeless appeal!
Location
State TN
County Jefferson County - 26
Area 0.4
Rooms
Other Rooms Basement Rec Room, LaundryUtility, Bedroom Main Level, Extra Storage, Mstr Bedroom Main Level
Basement Walkout, Partially Finished
Interior
Interior Features Eat-in Kitchen
Heating Heat Pump, Electric
Cooling Central Cooling
Flooring Vinyl, Tile
Fireplaces Type None
Fireplace No
Appliance Dryer, Range, Refrigerator, Washer
Heat Source Heat Pump, Electric
Laundry true
Exterior
Exterior Feature Windows - Vinyl
Parking Features Garage Faces Side, Basement
Garage Spaces 1.0
Garage Description Basement
View Country Setting
Total Parking Spaces 1
Garage Yes
Building
Lot Description Cul-De-Sac, Wooded, Rolling Slope
Faces Take I-40 to exit 417, take hwy 92, Right on Sequoyah, Left on Lennox
Sewer Septic Tank
Water Public
Architectural Style Traditional
Structure Type Brick
Schools
High Schools Jefferson County
Others
Restrictions Yes
Tax ID 046O B 023.00
Security Features Smoke Detector
Energy Description Electric






