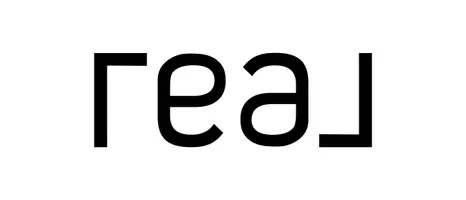3 Beds
2 Baths
1,916 SqFt
3 Beds
2 Baths
1,916 SqFt
Key Details
Property Type Single Family Home
Sub Type Single Family Residence
Listing Status Active
Purchase Type For Sale
Square Footage 1,916 sqft
Price per Sqft $313
Subdivision Chatuga Point
MLS Listing ID 1310676
Style Contemporary,Traditional
Bedrooms 3
Full Baths 2
HOA Fees $181/mo
Year Built 2022
Lot Size 8,276 Sqft
Acres 0.19
Property Sub-Type Single Family Residence
Property Description
Inside, stylish plantation shutters frame every window, adding timeless charm and practical light control. The owners have installed a premium AquaClear water softener system, ensuring high-quality water throughout the home. Comfort has been considered in every detail—even the toilets have been upgraded to taller, handicap-accessible models for ease and functionality.
Outside, you'll enjoy peace of mind knowing the propane tank has already been filled for you. Every inch of this home reflects pride of ownership, offering a level of care and finish rarely found in new builds.
This is more than just a home—it's a move-in ready retreat in the heart of Tellico Village. Buyer to verify all information.
Location
State TN
County Loudon County - 32
Area 0.19
Rooms
Other Rooms LaundryUtility, Bedroom Main Level, Great Room, Mstr Bedroom Main Level, Split Bedroom
Basement Slab
Dining Room Eat-in Kitchen
Interior
Interior Features Walk-In Closet(s), Kitchen Island, Pantry, Eat-in Kitchen
Heating Central, Forced Air, Ceiling, Heat Pump, Propane, Electric
Cooling Central Cooling, Ceiling Fan(s)
Flooring Vinyl, Tile
Fireplaces Number 1
Fireplaces Type Gas, Insert, Gas Log
Fireplace Yes
Appliance Dishwasher, Microwave, Range, Refrigerator, Self Cleaning Oven
Heat Source Central, Forced Air, Ceiling, Heat Pump, Propane, Electric
Laundry true
Exterior
Exterior Feature Windows - Vinyl, Prof Landscaped
Parking Features Garage Door Opener, Attached, Main Level
Garage Spaces 2.0
Garage Description Attached, Garage Door Opener, Main Level, Attached
Pool true
Amenities Available Swimming Pool, Tennis Courts, Club House, Golf Course, Playground, Recreation Facilities, Sauna, Security
Porch true
Total Parking Spaces 2
Garage Yes
Building
Lot Description Golf Community, Level
Faces From SR 444, head southwest. Turn left onto Chatuga Dr, then take an immediate left onto Ogana Way. The destination, 129 Ogana Way, will be on the left.
Sewer Public Sewer
Water Public
Architectural Style Contemporary, Traditional
Structure Type Vinyl Siding,Brick,Shingle Shake,Block,Frame
Schools
Elementary Schools Steekee
Middle Schools Fort Loudoun
High Schools Loudon
Others
Restrictions Yes
Tax ID 068C E 026.00
Security Features Smoke Detector
Energy Description Electric, Propane
Virtual Tour https://www.zillow.com/view-imx/ee3cb262-6bad-4c81-b77f-2883c9b2219b?setAttribution=mls&wl=true&initialViewType=pano&utm_source=dashboard






