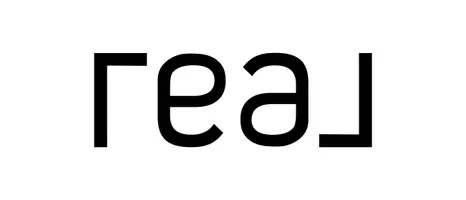13 Beds
10 Baths
8,568 SqFt
13 Beds
10 Baths
8,568 SqFt
Key Details
Property Type Single Family Home
Sub Type Single Family Residence
Listing Status Active
Purchase Type For Sale
Square Footage 8,568 sqft
Price per Sqft $449
Subdivision Bluff Mountain Vistas
MLS Listing ID 1303097
Style Cottage,Craftsman,Cabin,Contemporary,Chalet
Bedrooms 13
Full Baths 8
Half Baths 2
Year Built 1970
Lot Size 5.080 Acres
Acres 5.08
Property Sub-Type Single Family Residence
Source East Tennessee REALTORS® MLS
Property Description
Welcome to Bluff Mountain Estate — a truly one-of-a-kind, luxury mountaintop retreat nestled in the heart of the Great Smoky Mountains of Sevier County. This spectacular property features not one, but five separate homes and a resort-style outdoor pavilion with an inground pool — creating an unmatched private mountain resort experience. With a total of 13 bedrooms, 8 full bathrooms, and 2 half bathrooms, this estate offers extraordinary flexibility, privacy, and comfort — all set against breathtaking panoramic views of the Smokies.
The main residence, Bluff Mountain Lodge, has been completely updated and offers 5 bedrooms, 4.5 bathrooms, and a premium mountain lodge feel. The elite chef's kitchen opens to a spacious living room with a grand stone fireplace, and both spaces offer sweeping, unobstructed views of the Great Smoky Mountains. The main-level private master suite features a walk-in closet, electric fireplace, and a spa-like bathroom with whirlpool tub, walk-in shower, double sinks, and a private toilet room. The half wraparound porch and screened-in section provide the perfect vantage points to soak in the views. Downstairs includes two additional master suites and two more bedrooms that walk out to a covered porch with hot tub and seating, plus a laundry room and access to the pavilion area.
The Bluff Mountain Suite is a private 1BR/1BA guest cottage with a sitting area, while the Bluff Mountain Game Zone is a full-on entertainment house packed with skee ball, pool table, arcade games, hunting simulators, and multiple TVs — a favorite among guests.
The Bluff Mountain Cottage includes 5 bedrooms and 2 full bathrooms across two levels, with a full kitchen, dining area, living space, and porches on both levels. The Bluff Mountain Bungalow offers 2 bedrooms connected by a Jack & Jill bathroom, a full kitchen, living/dining area, additional half bath, and washer/dryer combo.
Together, the estate offers a luxurious, high-end experience for up to 34 guests, making it perfect for weddings, corporate retreats, family reunions, and group getaways. It's also a new addition to the short-term rental market with projected income up to $350,000 annually.
Ideally located just minutes from Pigeon Forge, Gatlinburg, Dollywood, The Island, Margaritaville, and top dining and attractions, Bluff Mountain Estate is a rare investment and lifestyle opportunity in the Smokies.
Schedule your private tour today and experience this extraordinary mountaintop estate for yourself!
Location
State TN
County Sevier County - 27
Area 5.08
Rooms
Family Room Yes
Other Rooms LaundryUtility, 2nd Rec Room, Addl Living Quarter, Bedroom Main Level, Extra Storage, Breakfast Room, Great Room, Family Room, Mstr Bedroom Main Level
Basement Walkout, Finished, Slab
Guest Accommodations Yes
Dining Room Breakfast Bar, Eat-in Kitchen, Formal Dining Area
Interior
Interior Features Walk-In Closet(s), Cathedral Ceiling(s), Kitchen Island, Pantry, Breakfast Bar, Eat-in Kitchen
Heating Central, Propane, Zoned
Cooling Central Cooling, Ceiling Fan(s)
Flooring Carpet, Hardwood, Vinyl, Tile
Fireplaces Number 2
Fireplaces Type Electric, Stone, Wood Burning
Fireplace Yes
Appliance Dishwasher, Disposal, Dryer, Microwave, Range, Refrigerator, Self Cleaning Oven, Washer
Heat Source Central, Propane, Zoned
Laundry true
Exterior
Exterior Feature Gas Grill
Parking Features Main Level, Other
Garage Description Main Level, Other
View Mountain View
Porch true
Garage No
Building
Lot Description Private, Level, Rolling Slope
Faces From the Parkway in Pigeon Forge, turn onto Wears Valley Rd. Continue for 4.1 miles & turn right onto Walden's Creek Rd. In 0.5 miles, turn right onto Goose Gap Rd then in 0.5 miles, turn left onto Bluff Mountain Rd. Stay on Bluff Mountain Rd for approximately 4 miles, turn left onto Tower Rd. In 0.5 miles, 2940 Tower Rd will be on your right.
Sewer Septic Tank
Water Well
Architectural Style Cottage, Craftsman, Cabin, Contemporary, Chalet
Additional Building Gazebo, Guest House
Structure Type Other,Stone,Frame
Others
Restrictions Yes
Tax ID 081J B 007.00
Security Features Smoke Detector
Energy Description Propane






