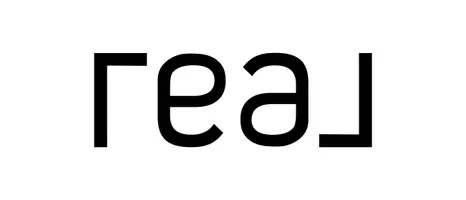3 Beds
2 Baths
1,848 SqFt
3 Beds
2 Baths
1,848 SqFt
Key Details
Property Type Single Family Home
Sub Type Single Family Residence
Listing Status Active
Purchase Type For Sale
Square Footage 1,848 sqft
Price per Sqft $232
Subdivision Grandview Estates
MLS Listing ID 1302779
Style Traditional
Bedrooms 3
Full Baths 2
Year Built 1992
Lot Size 0.460 Acres
Acres 0.46
Property Sub-Type Single Family Residence
Source East Tennessee REALTORS® MLS
Property Description
From the moment you step onto the custom fenced rock front patio you'll feel welcomed and relaxed. From cookouts to plenty of space for RV parking and toys this home is sitting on just under a half acre has what you are looking for.
Just Minutes from Shopping and the Fun of the Pigeon Forge/ Gatlinburg area yet an easy commute to Knoxville.
This Home Features:
-Amazing Pasture and Mountain Views
-A split 3/2 floorplan with a recently updated
-Oversized Primary Suite with custom walk-in shower for 2 as well as 2 large additional bedrooms
-Less than 2 year old Roof July 2023
-Newer HVAC System July 2021
-Granite Counter tops throughout
-Brand New Stainless Steel Kitchen Appliances April 2025
-New Main Water line from Meter to Home April 2024
-Natural Gas Fire Place
-Whole home water filter
-2 Large Storage Sheds 12X24 and 12X32
-Fully fenced backyard and so much more.
* Rugs are in place for pet with hip dysplasia
Location
State TN
County Sevier County - 27
Area 0.46
Rooms
Family Room Yes
Other Rooms LaundryUtility, Sunroom, Bedroom Main Level, Great Room, Family Room, Mstr Bedroom Main Level, Split Bedroom
Basement Slab
Dining Room Eat-in Kitchen
Interior
Interior Features Eat-in Kitchen
Heating Central, Natural Gas, Electric
Cooling Central Cooling, Ceiling Fan(s)
Flooring Laminate, Tile
Fireplaces Number 1
Fireplaces Type Free Standing, Ventless, Circulating, Gas Log
Fireplace Yes
Window Features Windows - Insulated,Drapes
Appliance Dishwasher, Microwave, Range, Refrigerator, Self Cleaning Oven
Heat Source Central, Natural Gas, Electric
Laundry true
Exterior
Exterior Feature Porch - Covered, Cable Available (TV Only), Windows - Insulated, Patio
Parking Features Garage Door Opener, Attached, Carport, RV Parking
Garage Spaces 2.0
Carport Spaces 4
Garage Description Attached, RV Parking, Garage Door Opener, Carport, Attached
Utilities Available Cable Available (TV Only)
View Mountain View, Country Setting
Porch true
Total Parking Spaces 2
Garage Yes
Building
Lot Description Level, Rolling Slope
Faces From Exit 407, head South approx. 2.5 miles, make a right on Grandview Dr, go .3 mile make a right on Huntington Way, bear left on to Helton Street to second home on the right 216 Helton Street.
Sewer Septic Tank
Water Public
Architectural Style Traditional
Additional Building Storage
Structure Type Brick
Schools
Elementary Schools Northview
Middle Schools Northview
High Schools Northview
Others
Restrictions Yes
Tax ID 017D A 045.00
Security Features Smoke Detector
Energy Description Electric, Gas(Natural)






