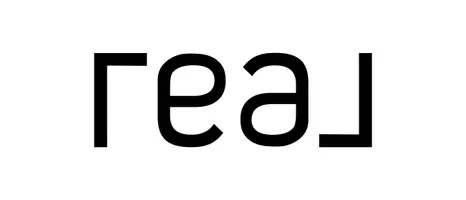4 Beds
3 Baths
3,059 SqFt
4 Beds
3 Baths
3,059 SqFt
OPEN HOUSE
Sun Jun 01, 2:00pm - 4:00pm
Key Details
Property Type Single Family Home
Sub Type Single Family Residence
Listing Status Active
Purchase Type For Sale
Square Footage 3,059 sqft
Price per Sqft $220
Subdivision Farrington Unit 2
MLS Listing ID 1302718
Style Contemporary
Bedrooms 4
Full Baths 3
HOA Fees $40/ann
Year Built 1981
Lot Size 0.390 Acres
Acres 0.39
Property Sub-Type Single Family Residence
Source East Tennessee REALTORS® MLS
Property Description
Step outside to a fabulous covered deck with lights and fans—ideal for relaxing evenings or weekend gatherings. There's also a patio area for extra outdoor living space, plus a storage shed that stays.
The finished basement is a total bonus! With its own separate entrance, it includes two rooms, a full bathroom, kitchen, and a den area. Whether you need an in-law suite, teen hangout, guest space, or even a potential rental, the possibilities here are endless.
The location can't be beat—close to great schools, shopping, restaurants, and easy interstate access. There's even an option to join the neighborhood pool just across the street—so fun for summer!
With a generous yard and mature trees, this home feels private and welcoming. It's perfect for families, those downsizing, or anyone who wants to live comfortably on one level and have space to expand when needed.
This one truly has something for everyone—don't miss it! Schedule your showing today!
Location
State TN
County Knox County - 1
Area 0.39
Rooms
Family Room Yes
Other Rooms Basement Rec Room, LaundryUtility, Addl Living Quarter, Bedroom Main Level, Extra Storage, Breakfast Room, Family Room, Mstr Bedroom Main Level
Basement Walkout, Finished
Dining Room Eat-in Kitchen, Formal Dining Area, Breakfast Room
Interior
Interior Features Walk-In Closet(s), Pantry, Eat-in Kitchen
Heating Central, Natural Gas
Cooling Central Cooling, Attic Fan
Flooring Laminate, Carpet, Hardwood
Fireplaces Number 1
Fireplaces Type Stone, Wood Burning
Fireplace Yes
Window Features Window - Energy Star
Appliance Dishwasher, Disposal, Dryer, Microwave, Range, Refrigerator, Self Cleaning Oven, Washer
Heat Source Central, Natural Gas
Laundry true
Exterior
Exterior Feature Windows - Vinyl
Parking Features Attached, Main Level
Garage Spaces 2.0
Garage Description Attached, Main Level, Attached
Pool true
Utilities Available Cable Available (TV Only)
Amenities Available Swimming Pool
View Other
Porch true
Total Parking Spaces 2
Garage Yes
Building
Lot Description Wooded
Faces GPS friendly. Take Ebenezer Rd heading towards Northshore Dr. Farrington subdivision is on the left. House on the left.
Sewer Public Sewer
Water Public
Architectural Style Contemporary
Additional Building Storage
Structure Type Vinyl Siding,Frame
Schools
Elementary Schools Blue Grass
Middle Schools West Valley
High Schools Bearden
Others
Restrictions Yes
Tax ID 144DD040
Security Features Smoke Detector
Energy Description Gas(Natural)






