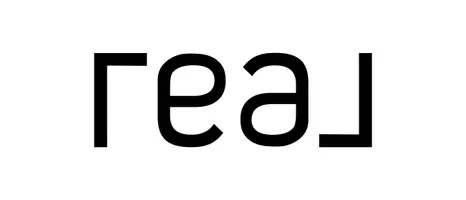2 Beds
3 Baths
2,148 SqFt
2 Beds
3 Baths
2,148 SqFt
Key Details
Property Type Condo
Sub Type Condominium
Listing Status Pending
Purchase Type For Sale
Square Footage 2,148 sqft
Price per Sqft $176
Subdivision Williamsburg Manor Condo Phase 1A Unit 5
MLS Listing ID 1301915
Style Traditional
Bedrooms 2
Full Baths 2
Half Baths 1
HOA Fees $160/mo
Year Built 2004
Property Sub-Type Condominium
Source East Tennessee REALTORS® MLS
Property Description
Freshly painted throughout, this home feels crisp, clean, and move-in ready. Brand new carpet has been installed, making the space feel warm and inviting.
Step outside to your own private deck - perfect for morning coffee, summer BBQs, or simply relaxing in your own peaceful outdoor retreat.
Whether you're a first-time buyer, downsizing, or simply looking for low-maintenance living with tasteful updates, this condo is ready for you to move right in.
Don't miss your opportunity to make 621 Yorkland Way your new home!
Location
State TN
County Knox County - 1
Rooms
Other Rooms LaundryUtility
Basement Slab
Dining Room Breakfast Bar, Eat-in Kitchen
Interior
Interior Features Walk-In Closet(s), Pantry, Breakfast Bar, Eat-in Kitchen
Heating Central, Natural Gas, Electric
Cooling Central Cooling, Ceiling Fan(s)
Flooring Carpet, Hardwood, Tile
Fireplaces Number 1
Fireplaces Type Gas Log
Fireplace Yes
Window Features Windows - Insulated
Appliance Dishwasher, Disposal, Dryer, Microwave, Range, Refrigerator, Self Cleaning Oven, Washer
Heat Source Central, Natural Gas, Electric
Laundry true
Exterior
Exterior Feature Deck, Porch - Covered, Windows - Insulated
Parking Features Attached
Garage Spaces 2.0
Garage Description Attached, Attached
Total Parking Spaces 2
Garage Yes
Building
Lot Description Corner Lot
Faces Kingston Pk to Gallaher View , R on Gleason Dr to L on Idlewood. Left into Williamsburg Manor. 1st unit on right.
Sewer Public Sewer
Water Public
Architectural Style Traditional
Structure Type Vinyl Siding,Brick
Others
HOA Fee Include Building Exterior,Some Amenities,Grounds Maintenance
Restrictions Yes
Tax ID 133 00702B
Security Features Smoke Detector
Energy Description Electric, Gas(Natural)
Acceptable Financing New Loan, FHA, Cash, Conventional
Listing Terms New Loan, FHA, Cash, Conventional






