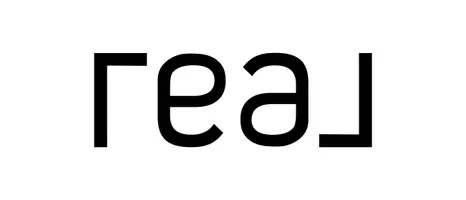
4 Beds
3 Baths
1,916 SqFt
4 Beds
3 Baths
1,916 SqFt
Key Details
Property Type Single Family Home
Sub Type Single Family Residence
Listing Status Active
Purchase Type For Sale
Square Footage 1,916 sqft
Price per Sqft $177
MLS Listing ID 1320529
Style Traditional
Bedrooms 4
Full Baths 2
Half Baths 1
Year Built 1971
Lot Size 1.850 Acres
Acres 1.85
Lot Dimensions 161 X 427 X 211 X 420
Property Sub-Type Single Family Residence
Source East Tennessee REALTORS® MLS
Property Description
Situated on 1.85 private acres set back from the road, the property provides peace and privacy while still being close to town. Enjoy a large detached 24 X 26 - 2 car garage and workshop ideal for additional vehicles, big toys, storage or hobbies, plus a second 12 X 16 outbuilding for even more storage space. There is also an above ground pool, less than 4 years old, included for those hot summer days. The back yard is parcelly fenced for those fur babies, with easy access out back from the sunroom and deck.
Move-in ready and full of possibilities for your family, come see all this property has to offer!
Location
State TN
County Cumberland County - 34
Area 1.85
Rooms
Family Room Yes
Other Rooms LaundryUtility, DenStudy, Sunroom, Workshop, Bedroom Main Level, Extra Storage, Family Room, Mstr Bedroom Main Level
Basement Crawl Space, Outside Entr Only
Interior
Interior Features Eat-in Kitchen
Heating Central, Heat Pump, Natural Gas
Cooling Central Cooling, Ceiling Fan(s)
Flooring Laminate, Vinyl, Tile
Fireplaces Number 1
Fireplaces Type Gas, Stone, Wood Burning
Fireplace Yes
Window Features Windows - Insulated
Appliance Gas Cooktop, Dishwasher, Disposal, Microwave, Range, Refrigerator
Heat Source Central, Heat Pump, Natural Gas
Laundry true
Exterior
Exterior Feature Pool - Swim(Above Ground), Deck, Porch - Covered, Windows - Insulated
Parking Features Garage Faces Side, Garage Faces Rear, Off-Street Parking, Garage Door Opener, Attached, Detached, RV Parking
Garage Description Attached, Detached, RV Parking, Garage Door Opener, Off-Street Parking, Attached
View Country Setting
Garage No
Building
Lot Description Private
Faces Take Lantana road, (101 S) 3.5 miles, turn Left onto Dunbar Rd., go 2.7 miles and home is on the Right, (across from Dirty Girls nursery).
Sewer Septic Tank
Water Public
Architectural Style Traditional
Additional Building Storage
Structure Type Stone,Vinyl Siding,Frame
Schools
Elementary Schools South Cumberland
Middle Schools South Cumberland
High Schools Cumberland County
Others
Restrictions No
Tax ID 137 069.00
Security Features Smoke Detector
Energy Description Gas(Natural)






